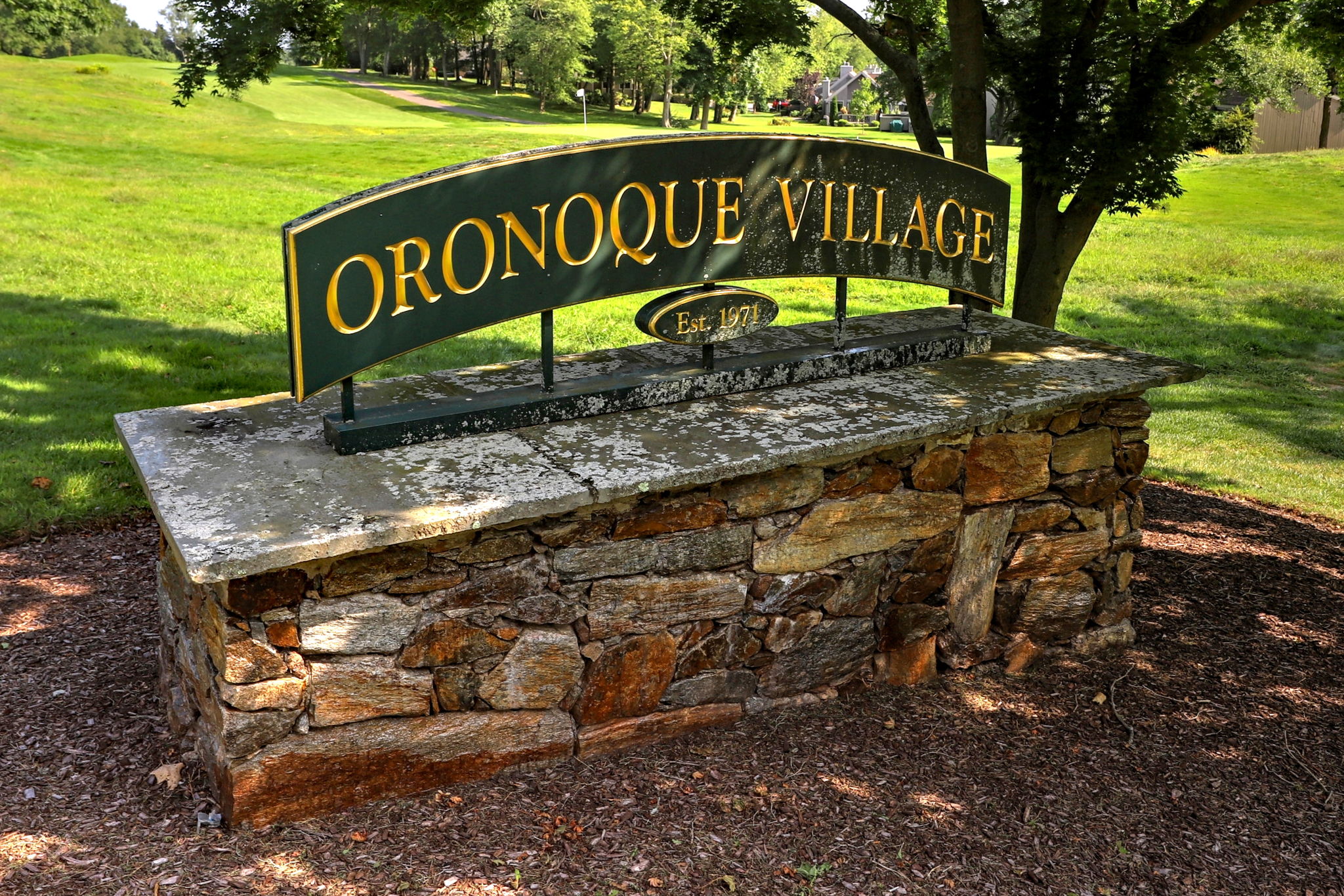
First Tee at Bayfield
- $589,900
- 2 Bedrooms
- 2.5 Bathrooms
- 2,442 Sq/ft
- 3 Parking Spots
- Built in 1973
- MLS: 24128861
Details
This updated Whittier model, the largest design at Oronoque Village, enjoys direct golf course frontage on the first fairway, abundant natural light, and a quiet setting on a dead-end street with no through traffic. The main level offers two bedrooms and two full bathrooms, highlighted by a spacious primary suite with walk-in closet, ceiling fan, access to a private deck with electric awning, and sweeping fairway views. The second bedroom includes built-in cabinetry, a Murphy bed, and new carpeting, making it both functional and versatile. The living and dining room boasts vaulted ceilings, hardwood floors, a gas fireplace, ceiling fan, and sliders to a second private deck overlooking the fairway. A separate sitting room, located off the living area, works perfectly as a den or office, also capturing golf course views. The remodeled kitchen features granite countertops, wood flooring, and a sunny breakfast area, with custom plantation shutters in the living/dining room and kitchen. Freshly carpeted stairs lead to a finished lower level featuring additional open living space, ample storage, a cedar closet, and a half bath with room to expand into a full bath. Unique to this home are two decks, expanding options for outdoor living and entertaining. A welcoming entry foyer, main-level laundry, and thoughtful updates throughout, including fresh paint, complete the appeal.